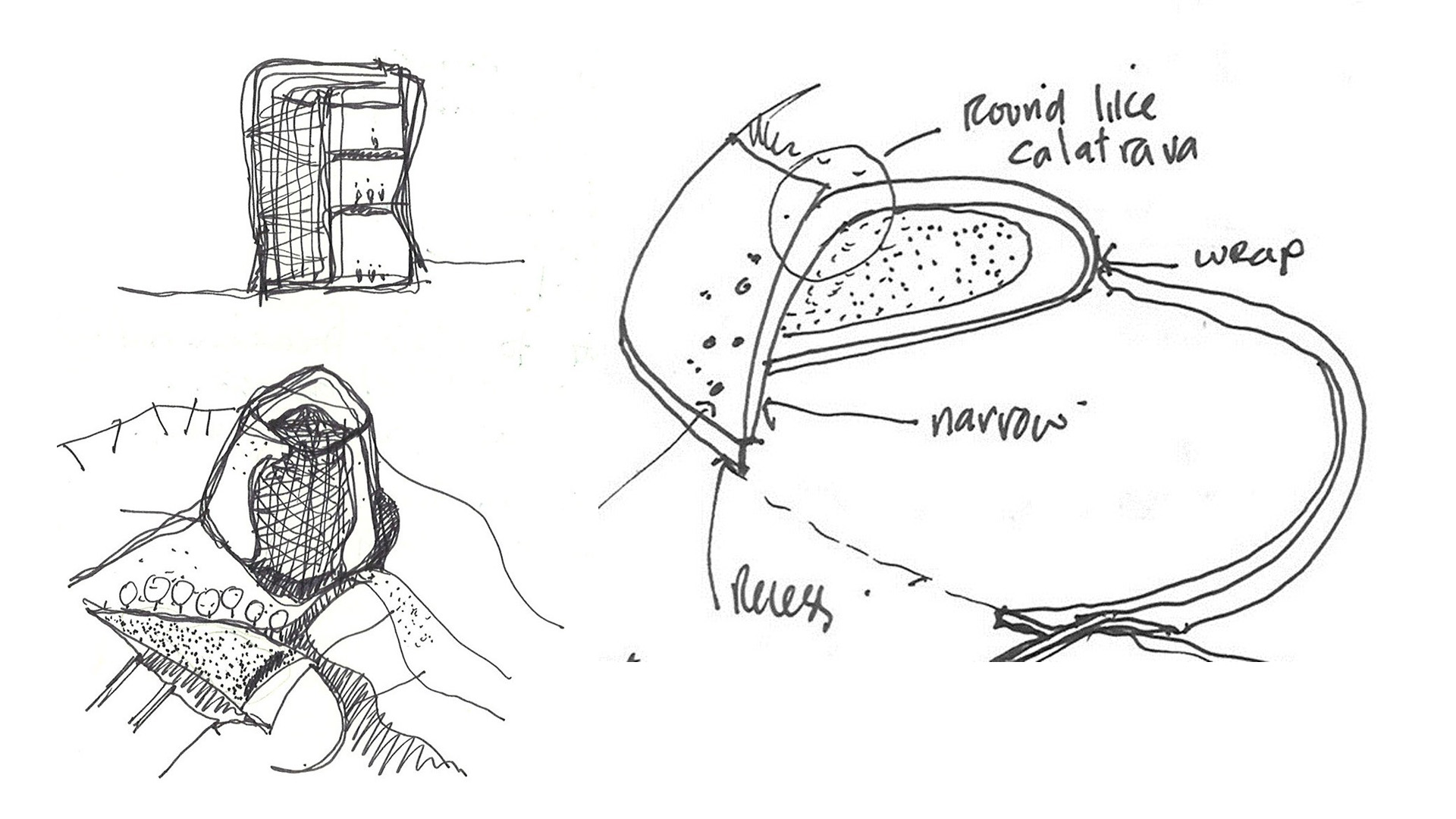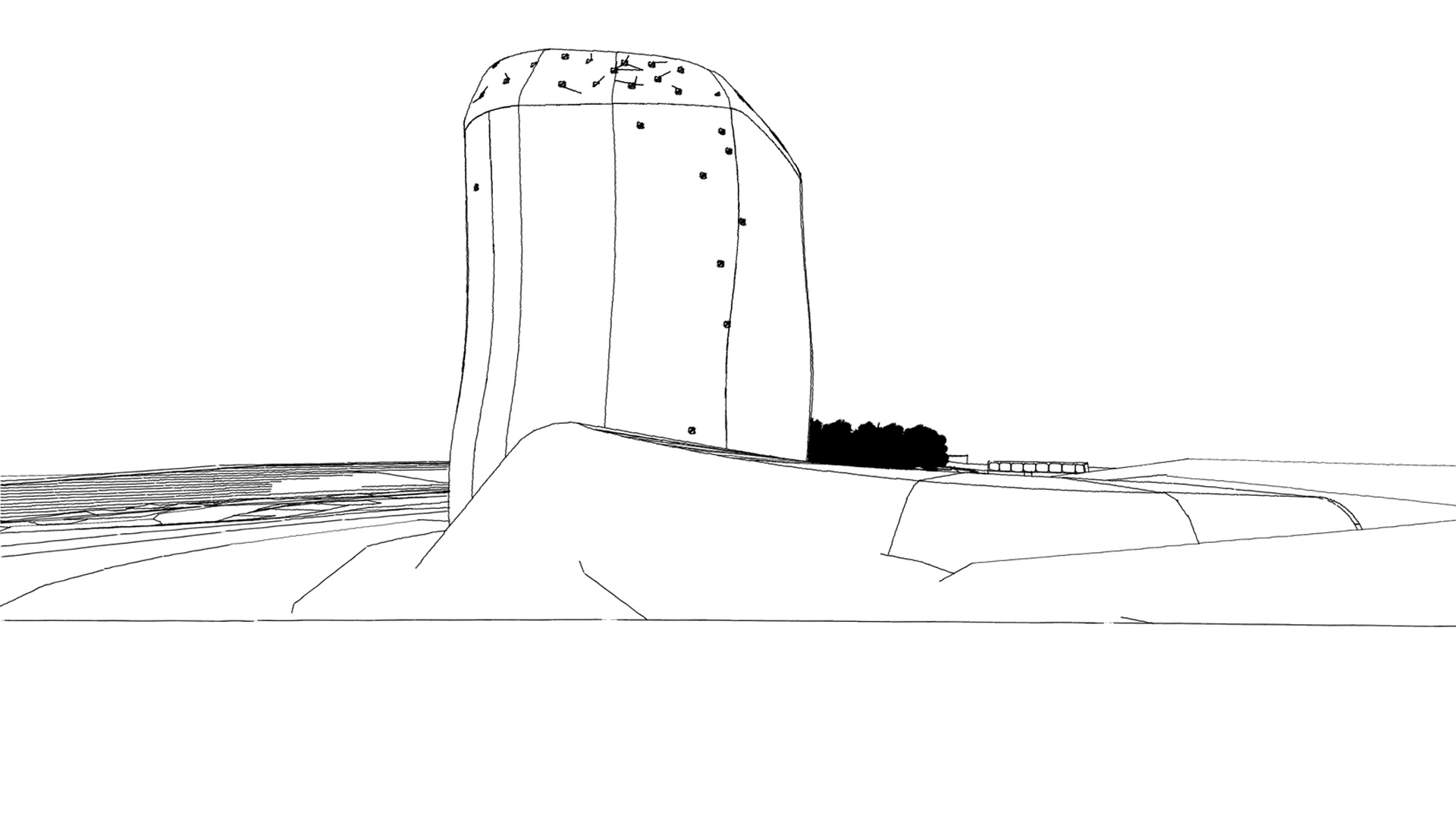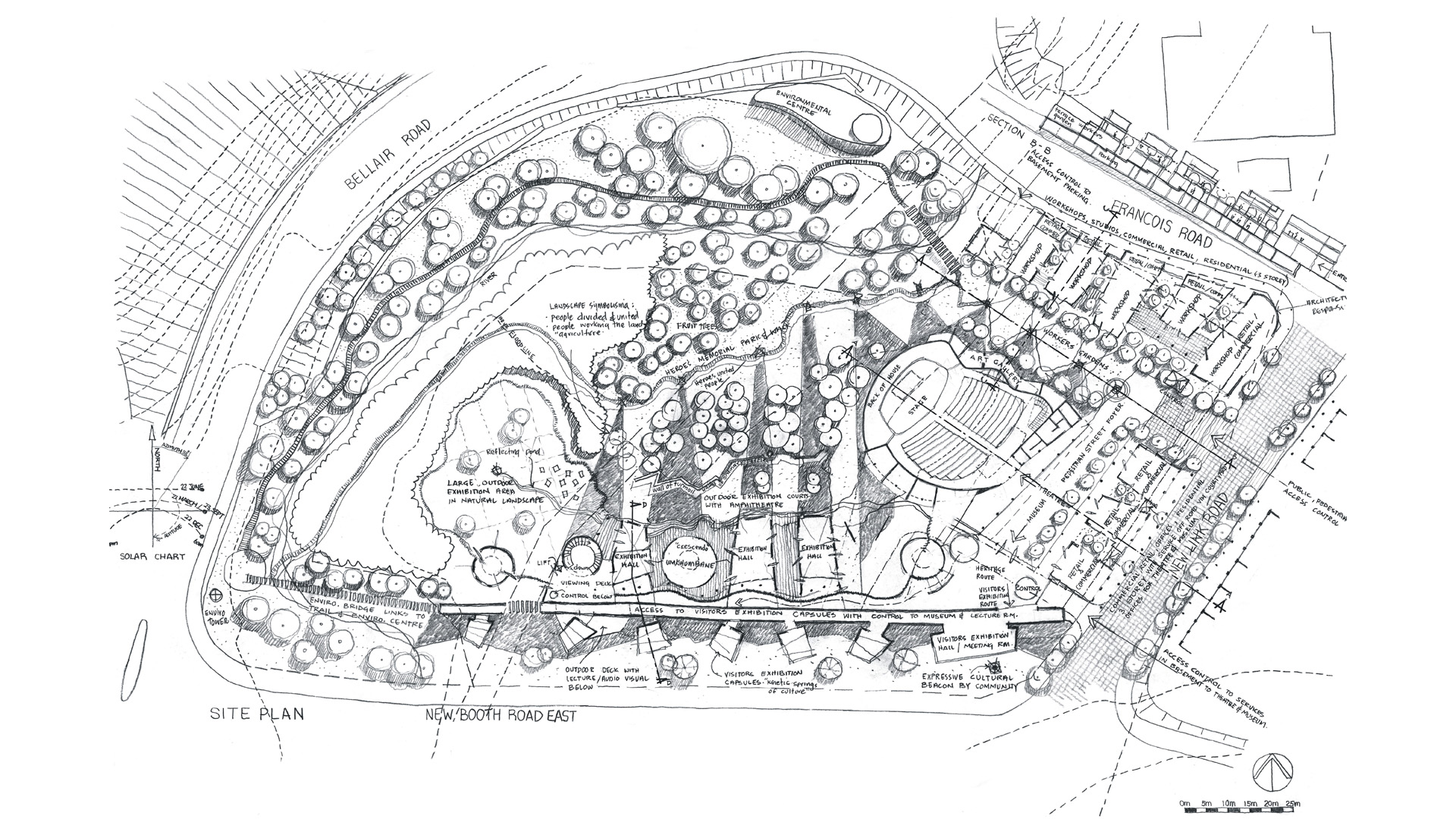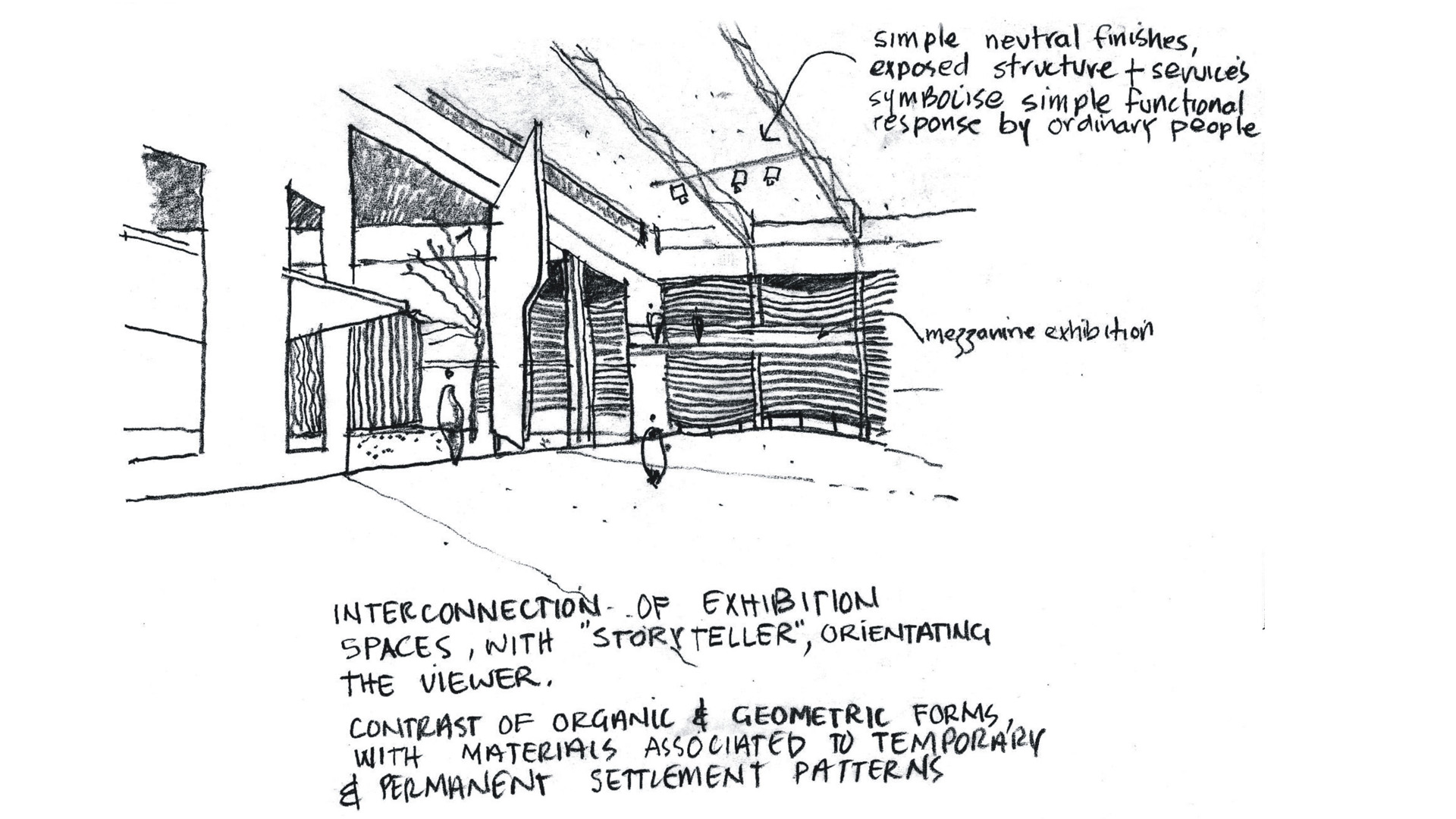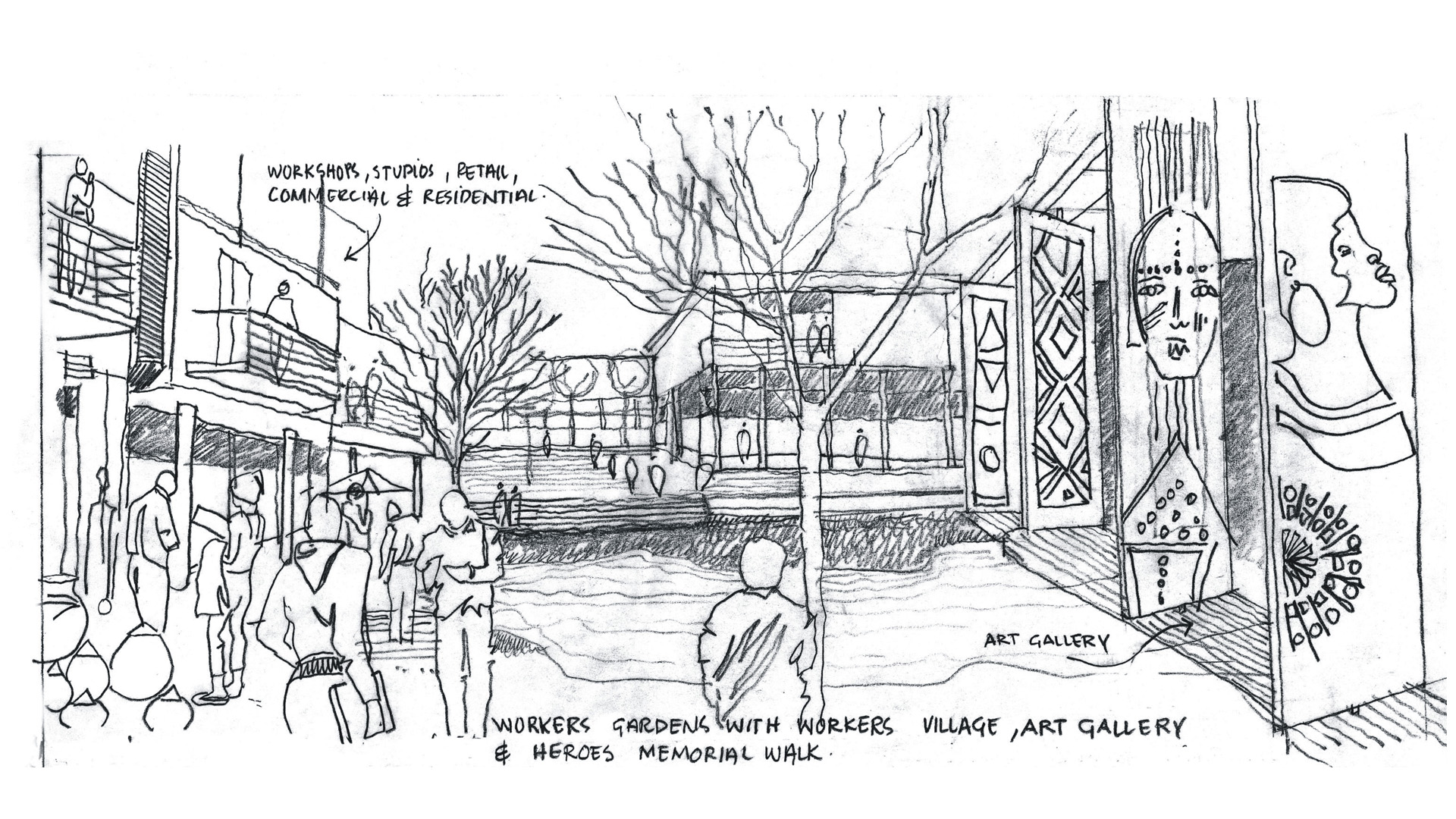umkhumbane cultural park
competitions
sport
urban
client:
eThekwini Municipality
location:
Cato Manor, Durban
publication :
KZNIA journal issue 3/2003
winner of a national design competition for the design of Cato Manor Museum
The 2003 architectural competition initially included the design of a museum to mark the heritage of Umkhumbane (Cato Manor). This significant landmark is informed by local development and contemporary cultural needs.
Choromanksi Architects are currently developing the project as a cultural and urban complex comprising of the following elements:
PHASE 1 A
Queen Thomo memorial internment : 7 may 2011
PHASE 1 B
Heritage centre
PHASE 2
Forced removals museum umkhumbane square umkhumbane park amphitheatre
PHASE 3
concession buildings
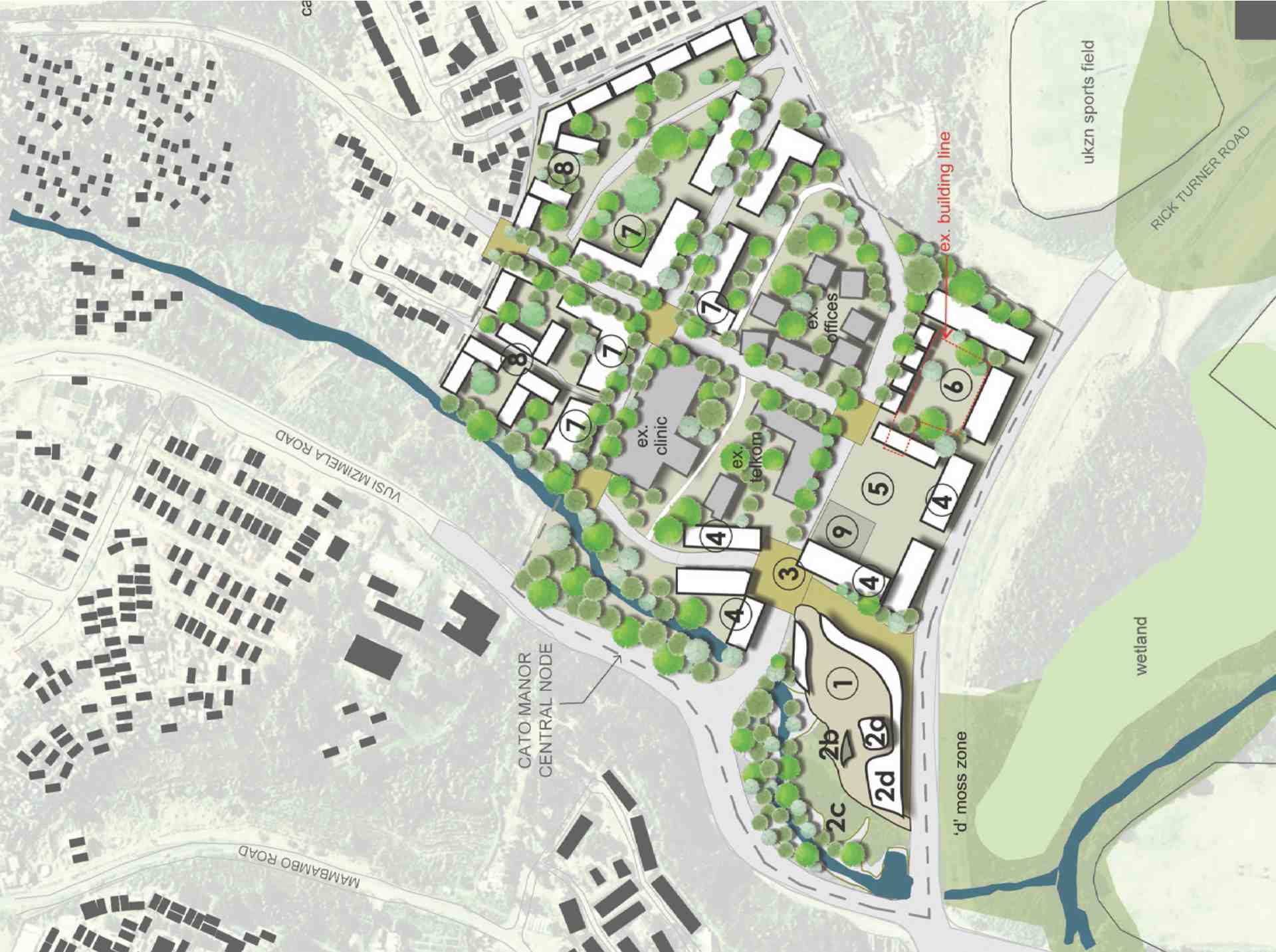
legend
1- umkhumbane square
2a- heritage centre
2b- queen thomo memorial
3- new public interface
4- mixed use offices/commercial
5- transport node
6- ukzn workshops converted to mixed use residential/commercial
7- mixed use residential/commercial
8- residential development
9- land claim
master plan development
The heritage of Umkhumbane holds national relevance and global significance as one the world’s largest forced removals site. Community uprisings, subjugation and eventual emancipation form a major part of the site’s history. The heritage of the people who resisted oppression permeates through the present as a triumphal spirit of freedom. This spirit is an inspiration for the development of a complex which celebrates life, growth and the transition of a community of people.
The value of the original competition scheme (2003) lay in its organic approach to the preservation of heritage as well as the relationship to the sustained culture of people living in the area today.
The success of the current Umkhumbane Cultural Park lies in viewing the project as an urban model. A contextual approach to the needs of the current citizens informed the project as more than a single isolated structure, but rather an asset of commercial, cultural and social spaces belonging to the community.
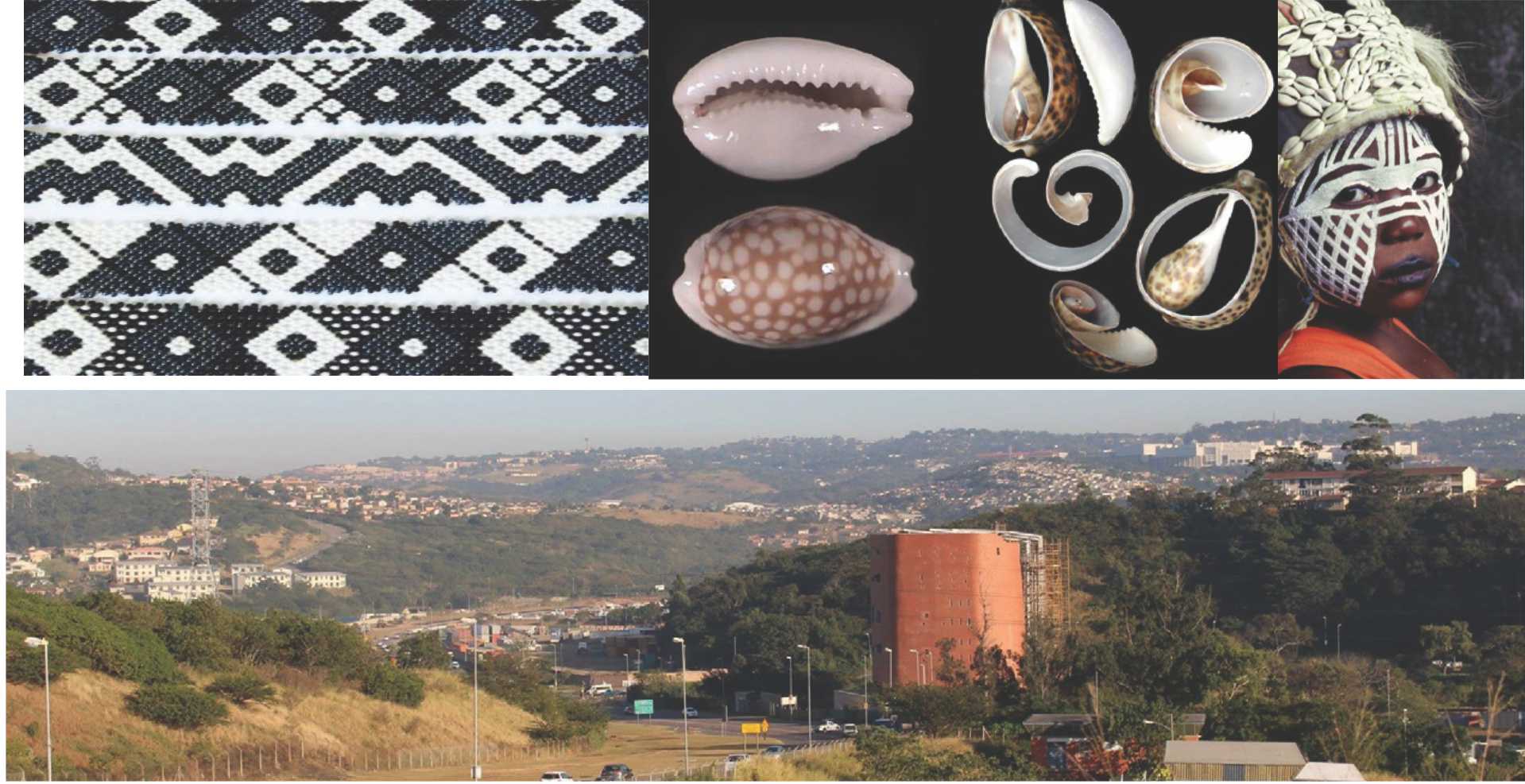
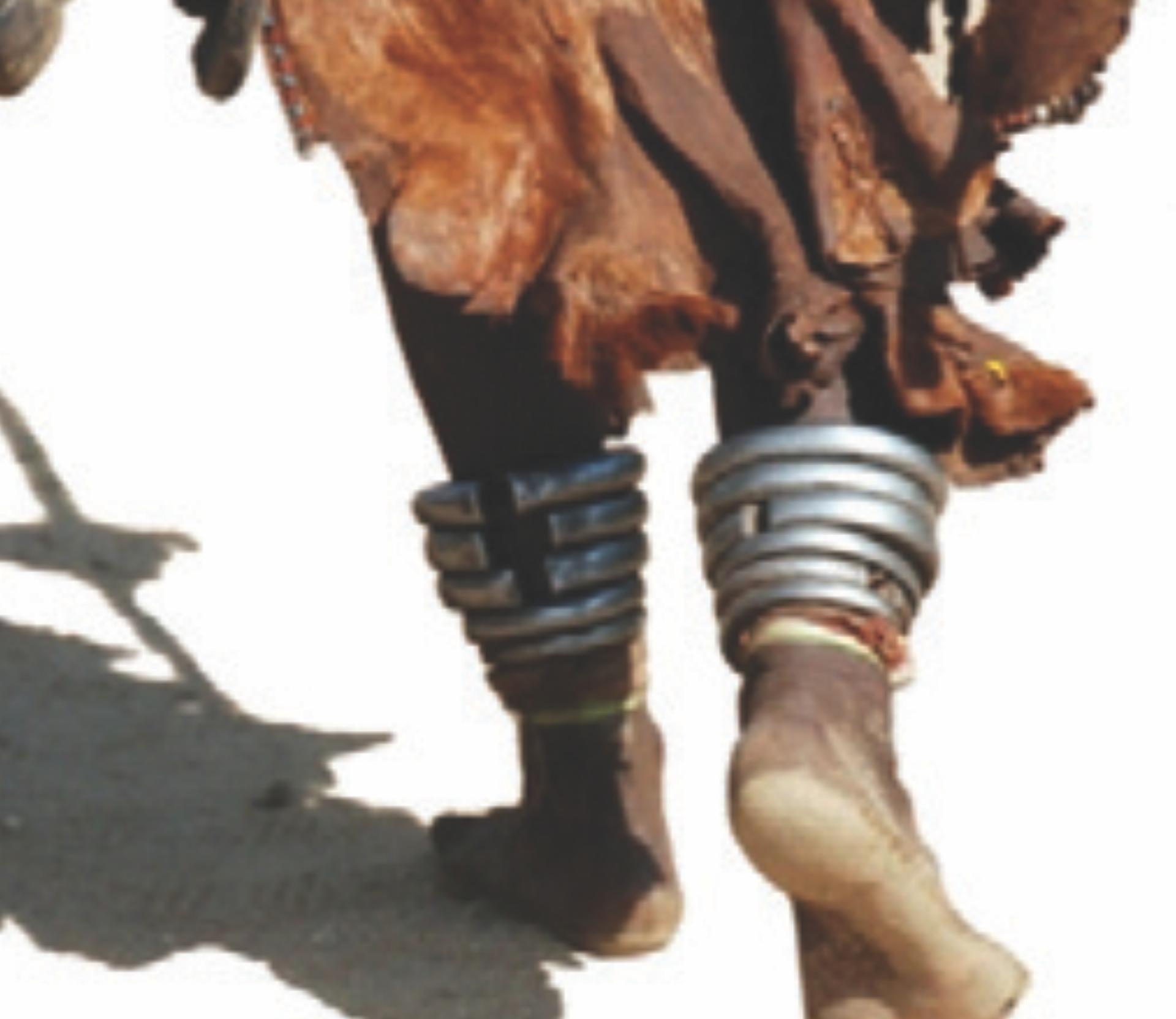

queen thomo memorial
phase 1 A : queen thomo memorial
The rediscovery of the queen mother’s burial place formed a significant point in Zulu history. The decision to reinter her within the Umkhumbane Cultural Precinct has been received as a point of honour and is seen as a significant cultural instalment within the precinct. The tomb was developed as a ‘capsule within the park’ connected to the storyline of the museum and acting as a metaphor to the complex. The tomb also holds a strong conceptual link to the heart of the proposed heritage centre within the park. This is seen in the language and sculptural quality of the tomb, as well as the coding which is carried through the heritage centre.
Experimentation of light
Changing filtered light patterns occurring on a daily cycle allude to the natural rhythms of the earth, symbolic of life and death.
The Zulu Hut
Zulu traditions are referenced symbolically and translated through contemporary materials to form a venerated, meaningful space.
phase 1 B : uMkhumbane Museum
Cultural tradition informs the design of the centre as an expression of the following
intangible concepts:
- Strength in tradition
- Use of indigenous knowledge
- Inspiration of natural forms
- Celebration of the organic
The uMkhumbane Museum sits as the focal point within the proposed cultural precinct, with the intention of attracting both local and foreign tourist activity.
The building sits as a powerful element on the site, acting as a cultural and commercial node and catalyst for future development.
In the future, the heritage centre will act as a city
asset, housing exhibits and collections accessible
to a wider range of public. The project aims
to create a contextually relevant complex,
adopted by the surrounding communities.
phase 2 : forced removals museum
The museum’s dynamic and inter-related
exhibition spaces will be used to house artefacts
and collected material related to the heritage
of forced removals within Umkhumbane.







